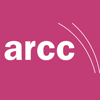Remodelling of two 1960s offices to provide ‘modern working’ environments and design of a new office facility, in order to offer better use of property holdings and to reduce the council’s property portfolio and liability.
This releases asset value for reinvestment and reduction of corporate carbon footprint by disposal of inefficient building stock. Work involves internal remodelling (essentially to create open-plan flexible work areas and drop-in areas), as well as better public interface facilities, improved internal environmental performance and higher occupancy ratios.
Project specific
The contract at Camborne undertook wholesale remodelling and refurbishment of the complete four-storey building. This allowed greater flexibility of work spaces, and also allowed decant of staff to this building from a number of smaller offices in the Camborne and Penzance areas.
The work at County Hall (Grade II listed building) is divided into two phases. Phase one (valued at £1.8m) refurbished the main entrance and infill an undercroft to create a new ‘public link’ area, with reception, meeting rooms and social areas for public interaction with council staff and services enquiries. Phase two which was undertaken in a series of work tranches around the multi-storey building) carried out significant internal alterations to implement new office layout and ‘modern working’ scenarios.
A new office facility (initially targeted at Passivhaus standards but down graded to provide low carbon/ low energy) will centralise Cornwall Council facilities in the Bodmin area. This will allow the disposal of nine separate properties (both lease and freehold) which are currently scattered across a wide geographical footprint and offing office facilities housed in poor and inefficient accommodation.
Further project details
1. What approach did you take in assessing risks and identifying adaptation measures to mitigate the risks?
- Increase solar gains from increasing high-pressure dominant weather patterns.
- Limited night-time cooling due to reduced diurnal cycle.
- Milder winters which may improve the cost effectiveness of biomass boilers.
- More intense rainfall.
- Higher summer temperatures with higher peak temperatures.
- Greater fluctuations in weather patterns.
These key considerations were factors in developing proposals based around adding insulation to external walls, solar shading via brise soleil, solar shading using window films, reducing occupancy, and incorporating night-time ventilation.
2. How have you communicated the risks and recommendations with your client? What methods worked well?
We used a range of graphical presentations, diagrams and tables to covey the technical data to our client.
As work progressed, we will develop a more comprehensive presentation, which will be used to inform the wider audience within Cornwall Council as well as form the basis of a presentation to teams in Cornwall Council Consultancy Framework.
3. What tools have you used to assess overheating and flood risks?
The Prometheus probabilistic design summer year weather tapes developed by University of Exeter and base thermal model created in IES Virtual Environment software.
Custom weather files for the specific areas are being generated, as the UKCP09 weather generator would normally use weather files based on Plymouth (60 miles to the east).
4. What has the client agreed to implement as a result of your adaptation work?
A biomass boiler was installed at the Camborne project.
Other features will be considered more fully as the work at Bodmin and Truro moves through detail design:
- natural ventilation
- solar shading options
- heating/cooling strategies.
5. What were the major challenges so far in doing this adaptation work?
Working within the construction and structure of the existing building stock, and the Listed Building consent influence.
Variation of the nature and levels of occupancy.
Creation of location specific weather files can be time consuming.
Timetable for the live building project is not related to the TSB timetable, and intervention from the D4FC team was seen as a distraction for the project design team.
6. What advice would you give others undertaking adaptation strategies?
- Establish clear roles and responsibilities.
- Ensure that D4FC/TSB representatives are there to help, and are not seen as a burden on the design teams.
- Budget setting is critical to project successes – D4FC/ TSB roles must reflect the potential to add value to the processes, not just add cost.


