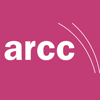North West Cambridge (NWC) is a major urban extension to Cambridge being brought forward by the University. The main driver for the development is to provide 1500 staff houses for the University and 100,000 m² of new academic and research facilities. The site will provide 1500 market houses, a food store, hotel, and community facilities. The strategic nature of the site and location in the green belt has meant that high sustainability standards have been set in the area action plan requiring several sustainable design aspects to be addressed. These include Code for Sustainable Homes Level 5 for all homes, the inclusion of a district heating system, and extensive sustainable urban drainage systems (SuDS).
Further project details
Note that information in the following sections is relatively limited because work has not yet started on the project.
1. What approach did you take in assessing risks and identifying adaptation measures to mitigate the risks?
Detailed analysis of risks for phase 1 of NWC have not yet started. However the following risks have been highlighted during the masterplanning stages due to the nature of the development.
- Overheating in dwellings. There are proposals for a large number of flats, some that may be single aspect. With potential ventilation restrictions imposed by noise from the neighbouring M11, there could be a risk of overheating in some of the dwellings.
- External temperatures. The dense urban nature of some areas of the site could increase external temperatures, but the inclusion of SuDS and green spaces provides an opportunity for mitigating this. The CCA work will examine how maximum benefits can be gained through careful design and layout of green infrastructure.
- Drainage. Part of the site is clay based and drains into a small brook which floods further downstream. An important aspect of the design is therefore based around reducing run-off levels through the inclusion of significant SuDS infrastructure across the site.
2. How have you communicated the risks and recommendations with your client? What methods worked well?
At present, CCA issues have been brought up at a high level during workshops and design sessions. These have been well received due to the aspirations for NWC to be an “exemplar” of sustainable development.
High level CCA design principles have been included in the outline planning statement relating to SuDS, water conservation, and overheating. These set standards that all phases of the development should adhere to.
3. What tools have you used to assess overheating and flood risks?
At present, no detailed analysis has been conducted. However the following are proposed:
- thermal modelling of dwellings using SAP and dynamic simulation tools
- scenario analysis for flood modelling
- CFD analysis of green infrastructure and external temperatures.
4. What has the client agreed to implement as a result of your adaptation work?
In general the principles of CCA have been agreed to through the inclusion in the outline planning documents. These are seen as important aspects to the sustainable design of the site, and considering that the University will remain as landlord for the majority of buildings, important aspects in the future operation of the development.
5. What were the major challenges so far in doing this adaptation work?
N/A.
6. What advice would you give others undertaking adaptation strategies?
It is important that high level CCA design principles are discussed at the earliest possible stage to ensure that the evolving masterplan is designed to be compatible with the adaptation measures (for example, no single aspect dwellings).
The long-term benefits to residents and owners need to be emphasised to ensure that the client sees the benefit of conducting CCA analysis and the cost benefit this work can bring.


