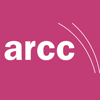The project is a new 8000 sqm purpose built healthcare facility on the site of an existing hospital, which has reached the end of its useful life.
The new QEII will make use of 2ha of an existing 8.5ha site. A largely residential re-development masterplan for the whole site has been progressed in parallel with the new QEII hospital. This has ensured that there is a robust and sustainable development strategy for the whole site.
The building is made up of three “L” shaped clinical wings arranged around a central soft-landscaped courtyard to maximise daylighting, natural ventilation and access to green external spaces.
The design will include:
- Renewable energy in the form of air source heat pump (ASHP), solar thermal and PV panels
- Rainwater harvesting
- Solar glazing to south and east façades
- Green roofs.
Further project details
1. What approach did you take in assessing risks and identifying adaptation measures to mitigate the risks?
The methodological approach is based on the risk triangle developed to understand the implications of climate change for the insurance industry. With this approach, adaptation is successful when it is able to eliminate or reduce any one side of the triangle. Risk is eliminated when the structure of the triangle collapses. Adapting this approach to the QEII study involves assessing the hazards and the effects of climate change, exposure of the site and vulnerability of the potential occupants, so as to arrive at tested, technically feasible and practical adaptation measures appropriate for future construction. To develop appropriate adaptation strategies, three steps were taken:
- The hazards for the site were quantified at an appropriate scale, this entailed analysis of probabilistic climate change projections developed by the UKCP09.
- Climate change impacts were defined.
- The local environmental features (LEFs), which can exacerbate or ameliorate the impacts, were defined for their potential influence and finally the general adaptation strategies were detailed. Also, mitigation strategies that share synergistic relationships with specific adaptation strategies were identified.
2. How have you communicated the risks and recommendations with your client? What methods worked well?
The client will be invited for workshops in which risks, adaptation and their benefits will be presented.
The project has started recently, so no methods have yet been tested.
3. What tools have you used to assess overheating and flood risks?
- UKCP09 Weather Generator, UKCP09 Threshold Detector, IES VE, Matlab, MS Excel will be used assess overheating.
- Environment Agency flood map will be used assess flooding.
- UKCP09 Threshold Detector will be used assess drought.
4. What has the client agreed to implement as a result of your adaptation work?
The project has started recently, so adaptation work is yet to be done.
5. What were the major challenges so far in doing this adaptation work?
The project is at the beginning stage, and we have faced no major challenge so far.
6. What advice would you give others undertaking adaptation strategies?
This will be reported when the project is in final stage



